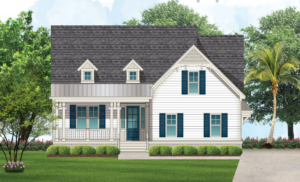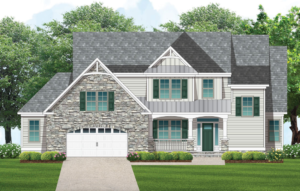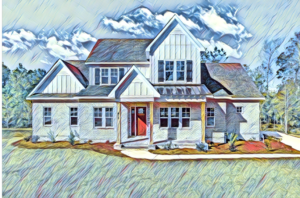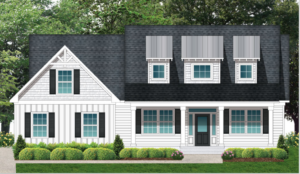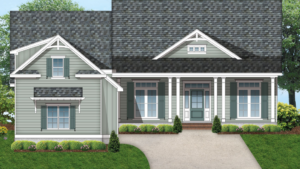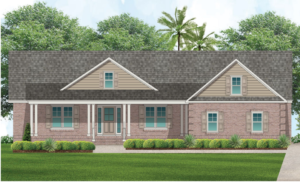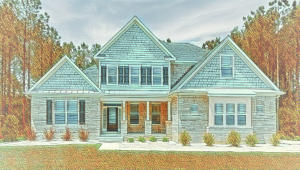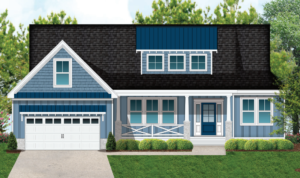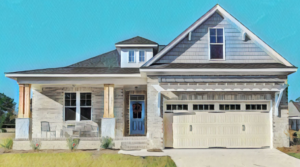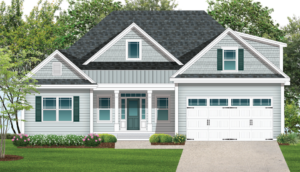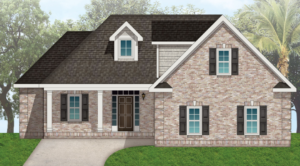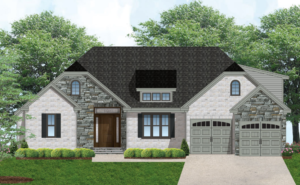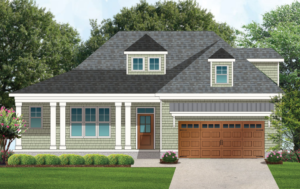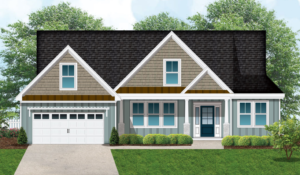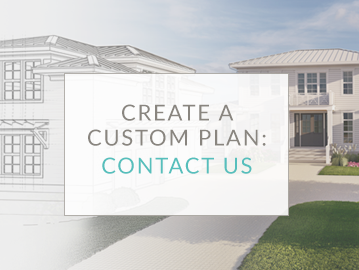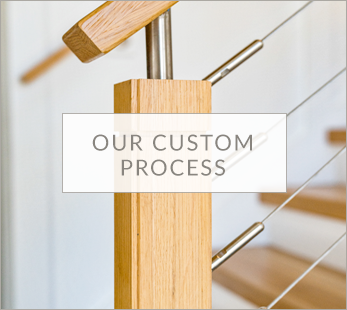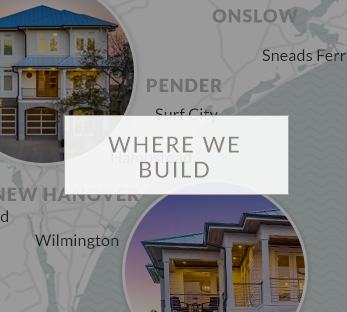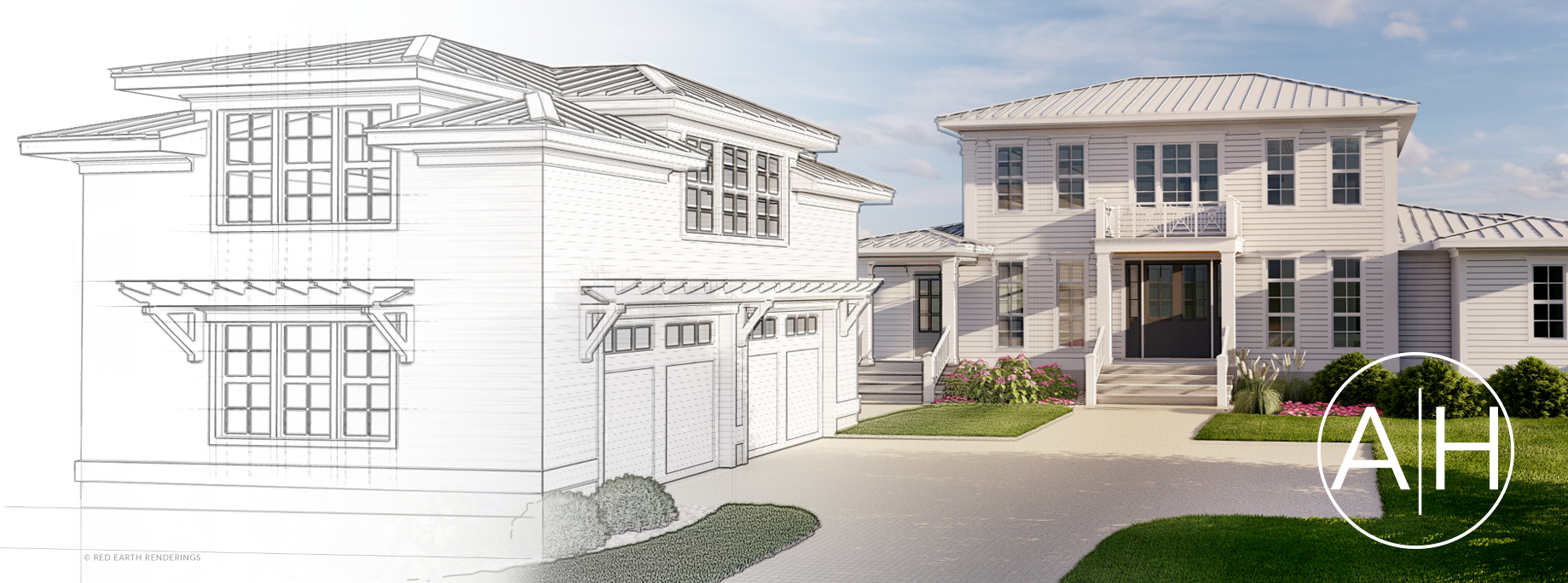
Explore Customizable Home Plans in Wilmington, NC
Explore our collection of customizable home plans at Airlie Homes in Wilmington, NC. We offer classic coastal home designs with thoughtfully planned spaces and features that truly make a house a home. Best of all, any plan you see can be fully customized to suit your unique preferences and lifestyle.
Have a plan or idea of your own? Our team can bring it to life.

Contact us.
Let’s talk about building your perfect coastal home.
KEEP UP WITH OUR LATES NEWS & WORK : AIRLIE_HOMES
[instagram-feed]

