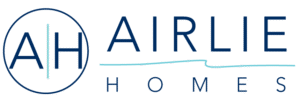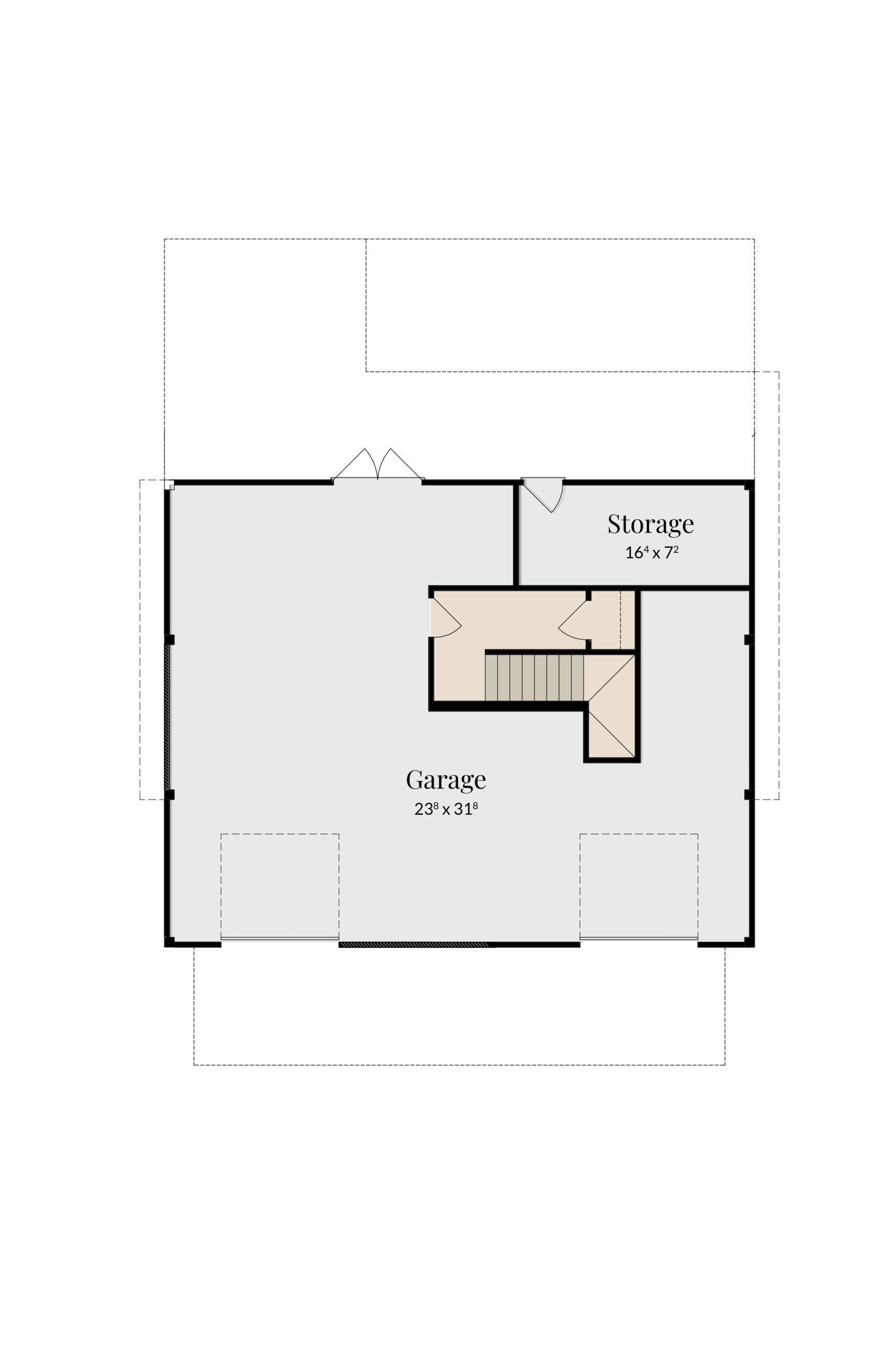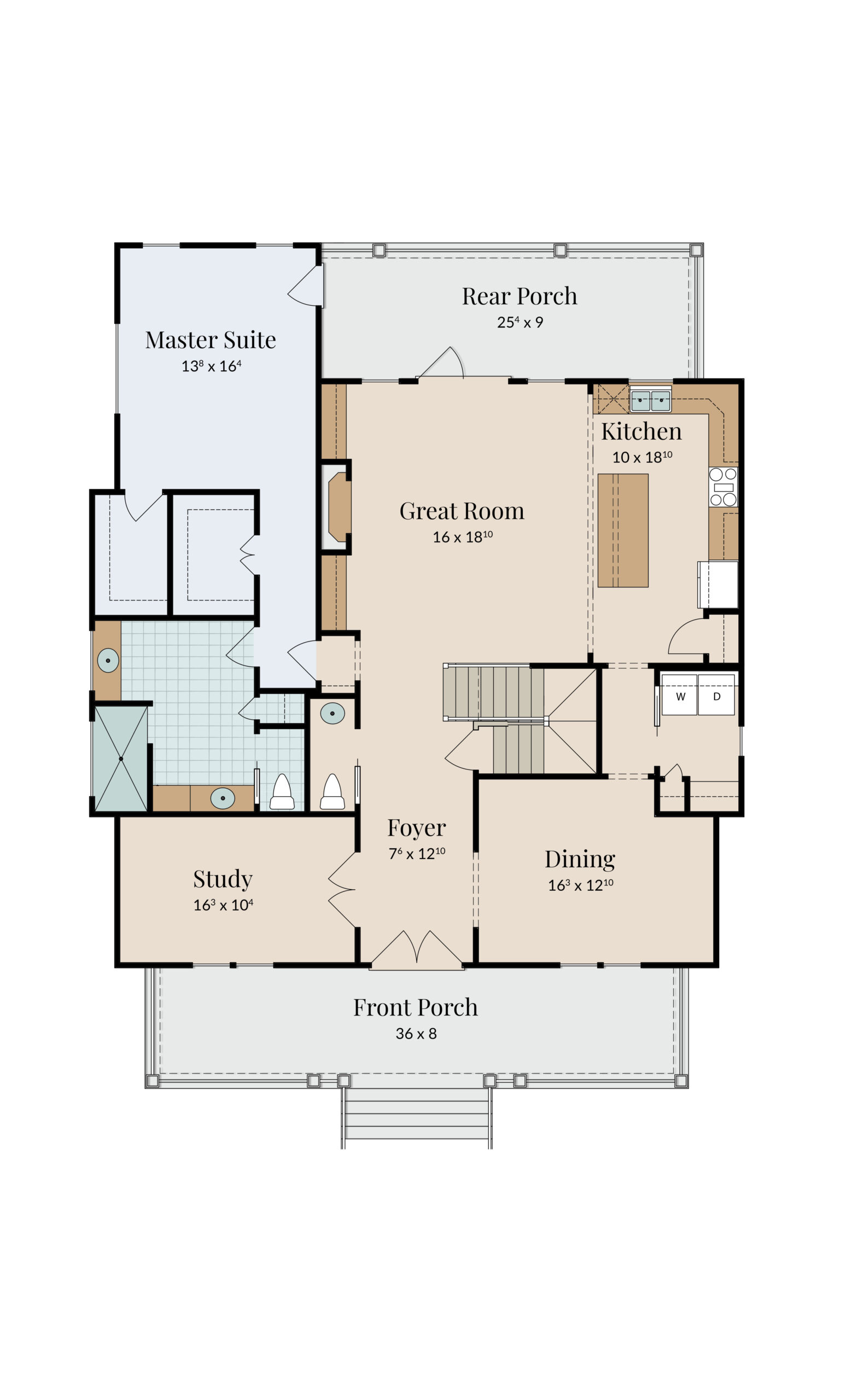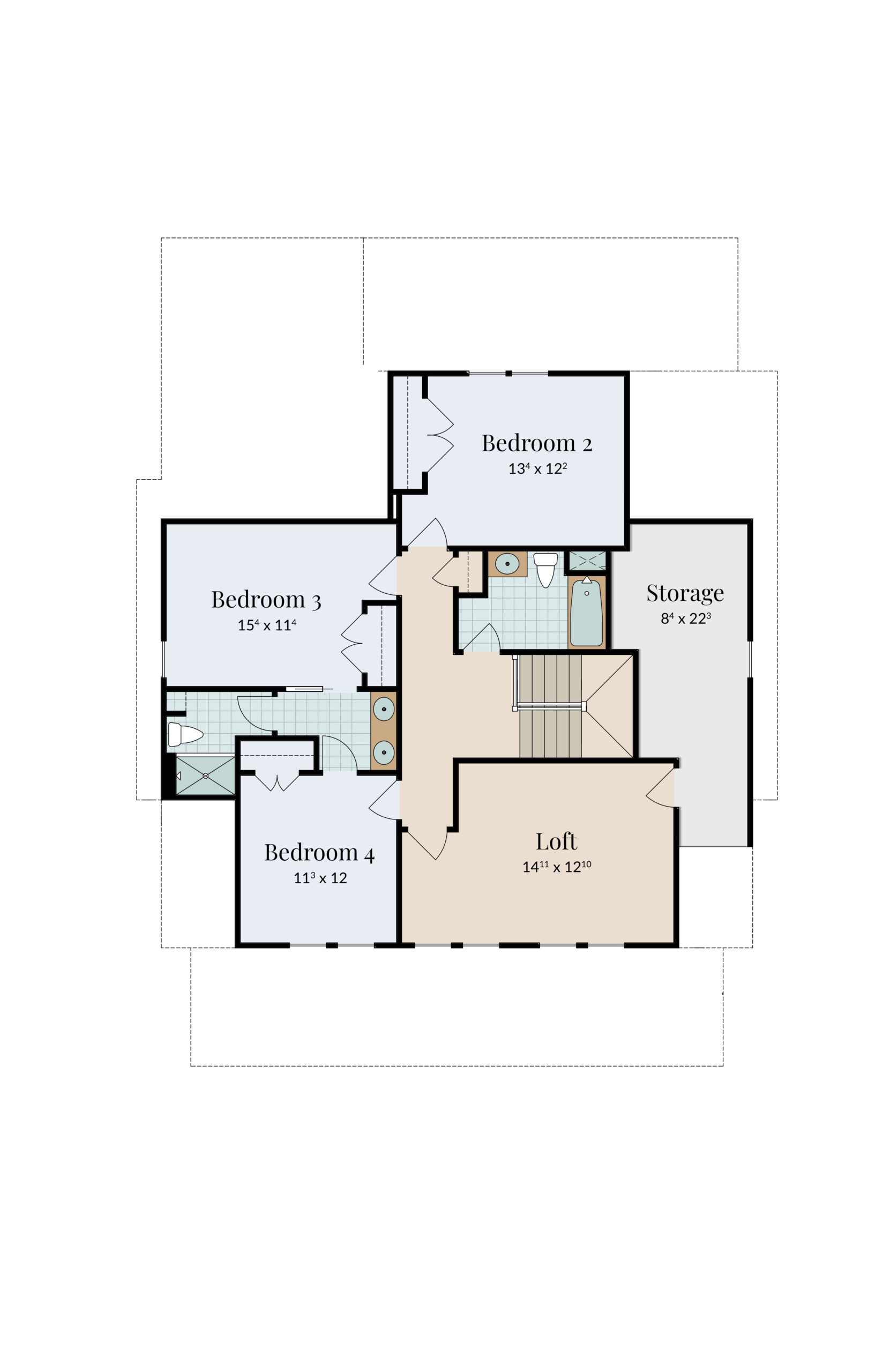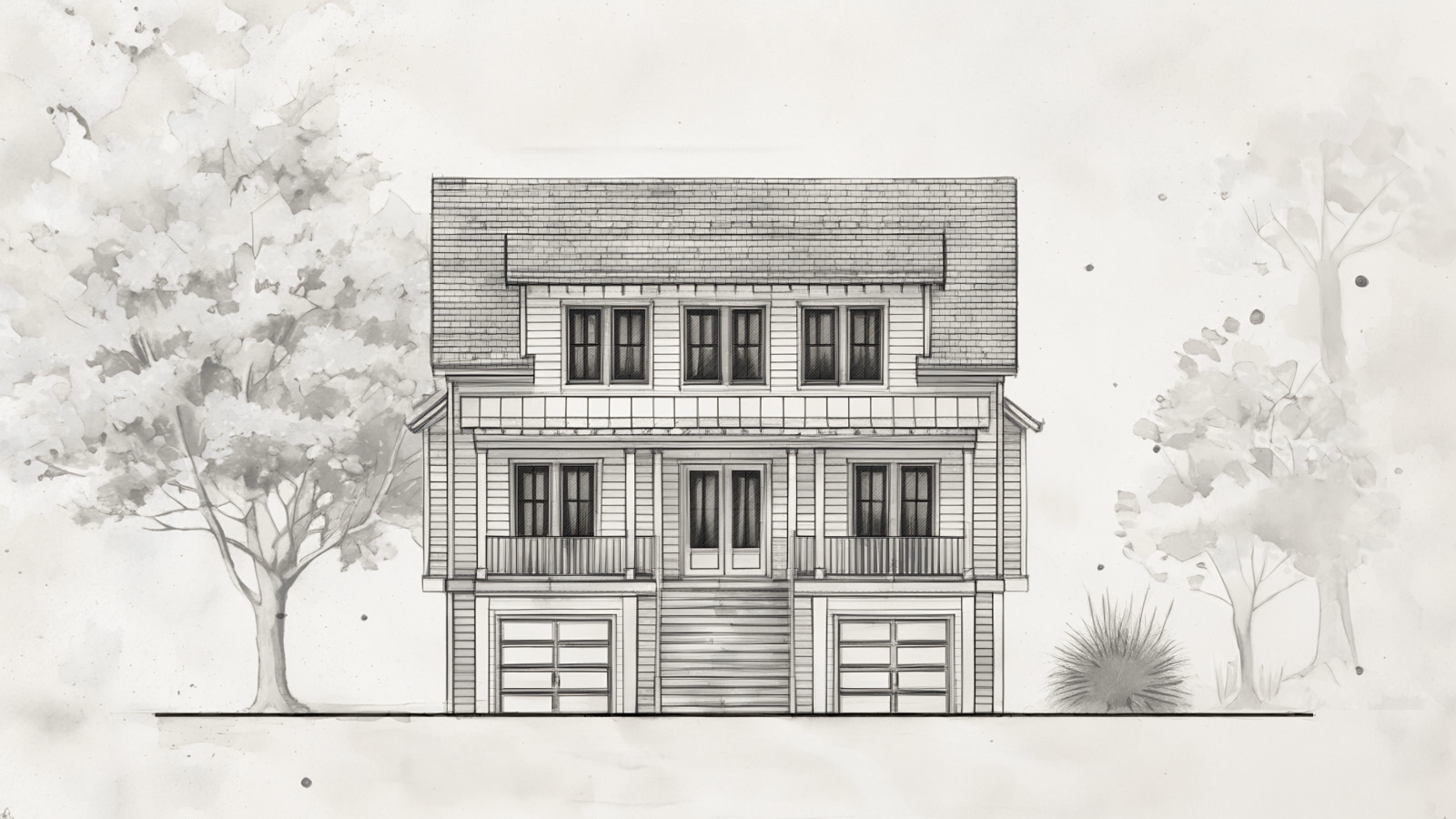

Middle Sound
Plan Quick Specs

4 Bedrooms

3 Bathrooms
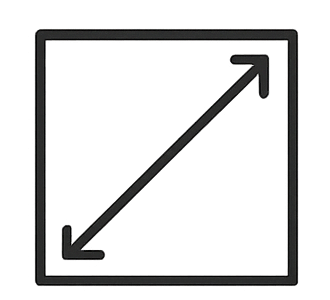
2890 Sq.Ft.
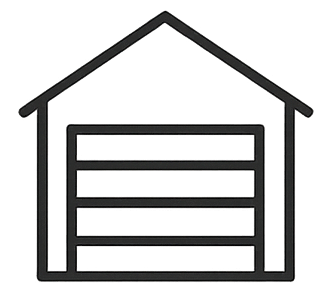
2.5Car Garage
Plan Description
Welcome to Middle Sound, a 4-bedroom, 3-bath custom home with 2,890 square feet of well-designed space, ideal for coastal living. Elevated on pilings, it offers garage and storage below with two floors of comfortable, functional living above.
The main floor features an open layout with a large kitchen, walk-in pantry, and spacious great room that opens to a rear screened porch and covered front porch. A private primary suite includes two walk-in closets, a soaking tub, and tiled shower. A dedicated study and laundry room add everyday convenience.
Upstairs, three bedrooms, two full baths, and a central loft provide flexible space for guests, kids, or a second hangout area—all designed with comfort and flow in mind.

4 Bedrooms

3 Bathrooms

2890 Sq.Ft.

2.5 Car Garage
Features You'll Love
- Main-level master suite with two separate walk-in closets and a spacious en-suite bath
- Open-concept great room, kitchen, and dining with large island and direct access to the rear porch
- Elevated foundation with double garage plus a dedicated golf cart/storage bay
- Dedicated home office/study off the master
- Loft upstairs adds bonus flexible living space for play, media, or guests
Every Airlie Homes floor plan is fully customizable.
that means you can make it truly yours.
Whether you’re dreaming of a dedicated home office, expanded outdoor living, or cutting edge technology, we’ll help you tailor this plan to fit your lifestyle perfectly.
