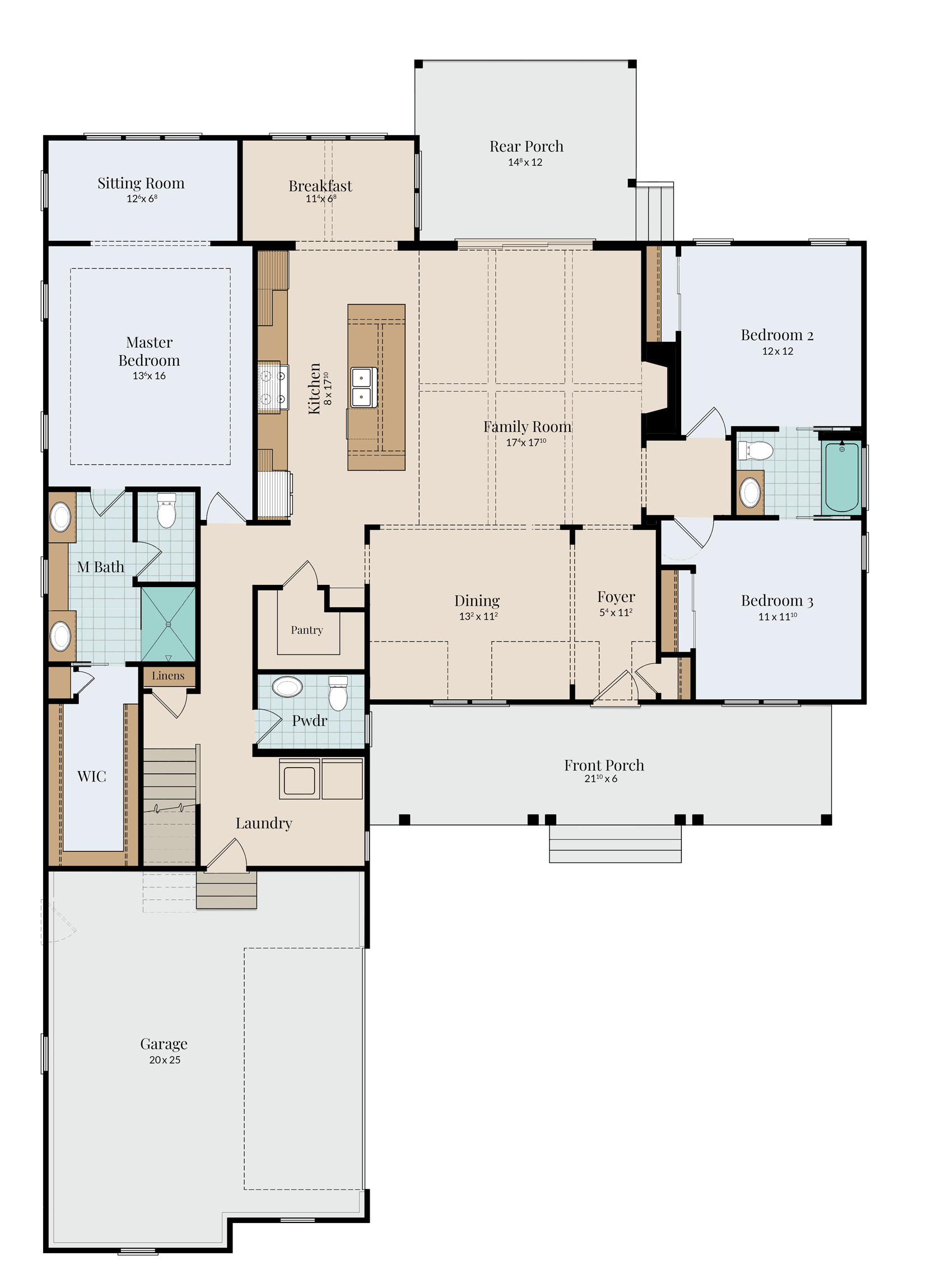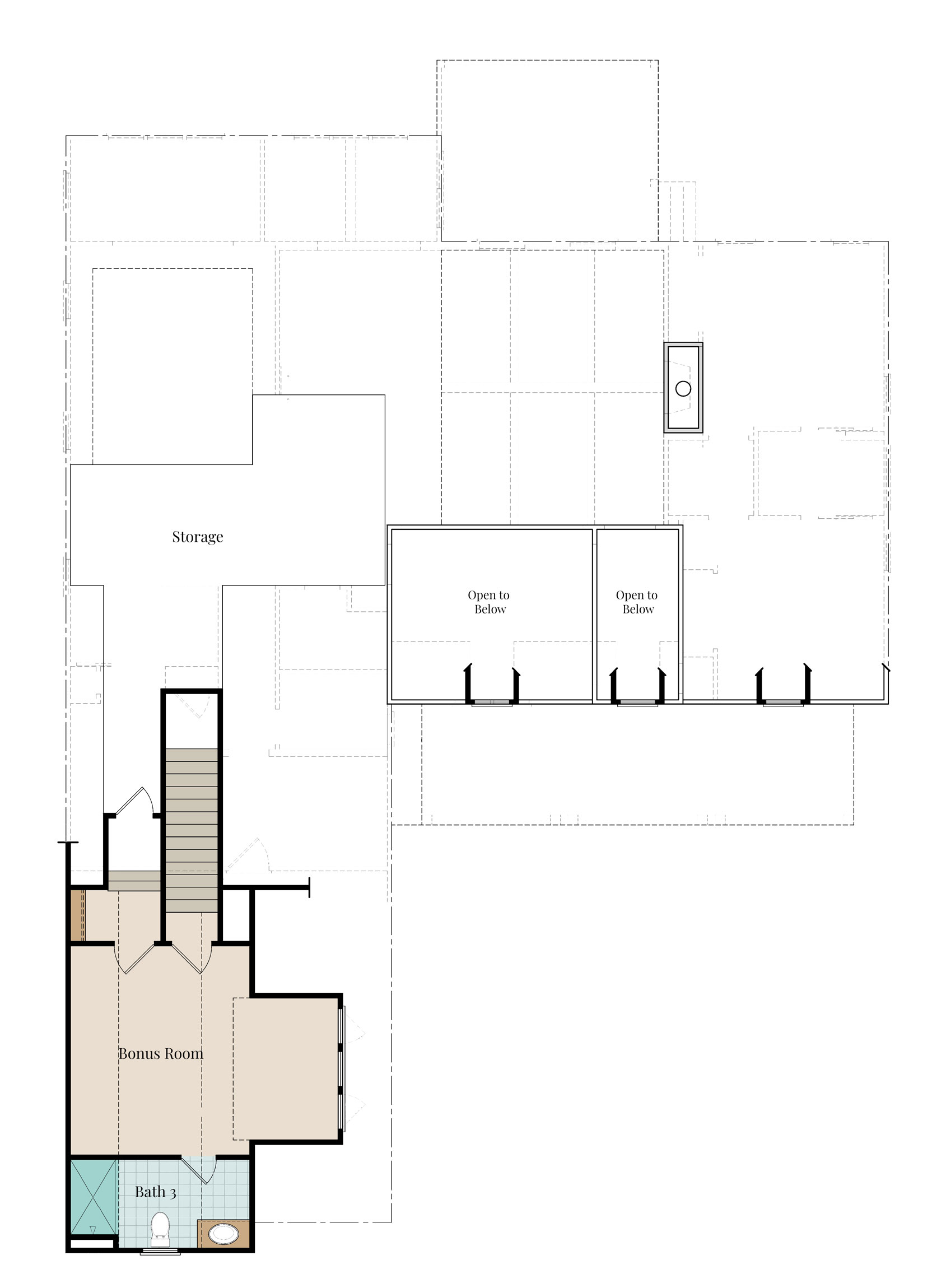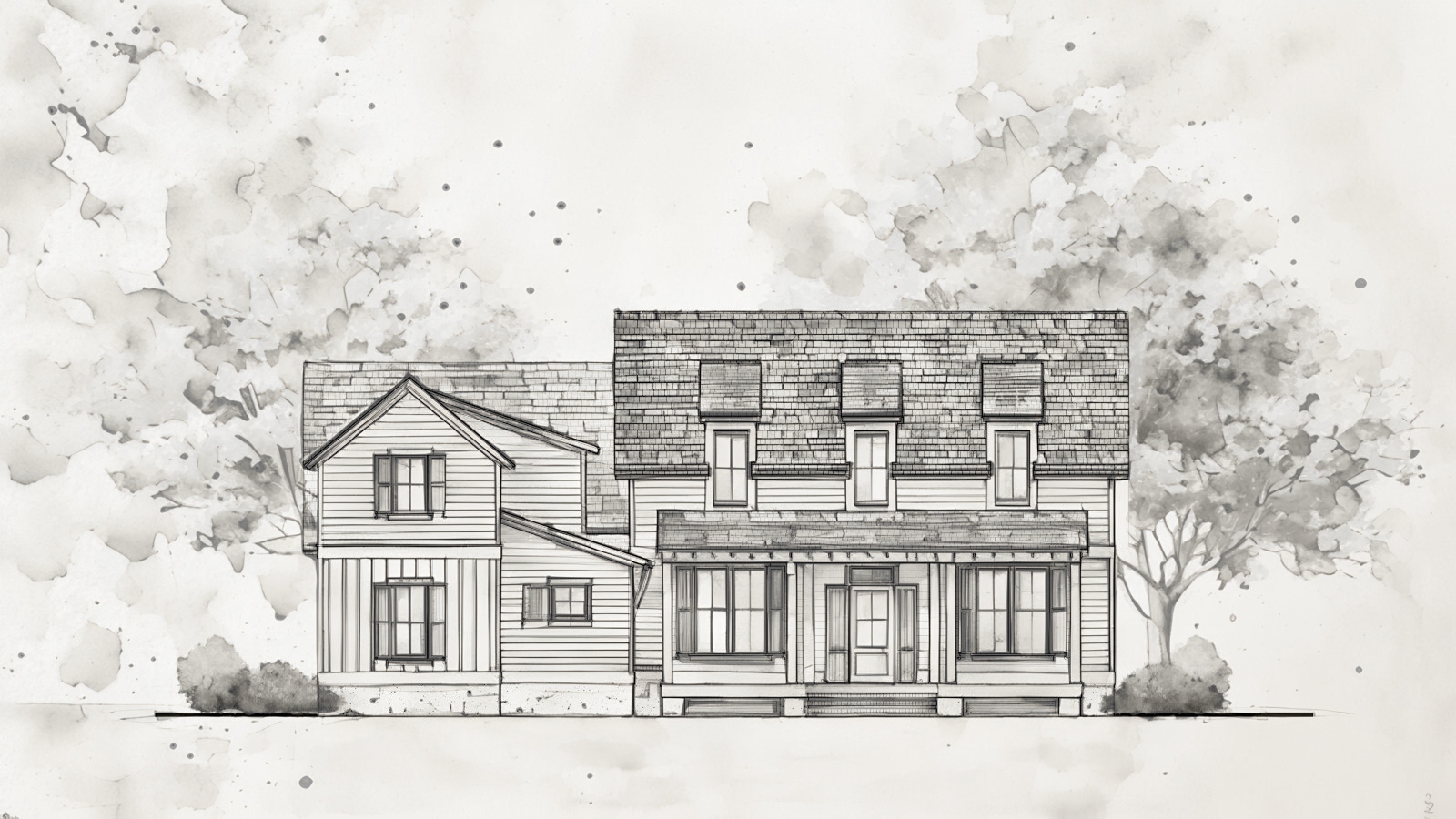

Four Waters
Plan Quick Specs

3 Bedrooms

3.5 Bathrooms
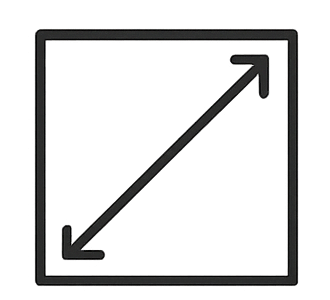
2470 Sq.Ft.
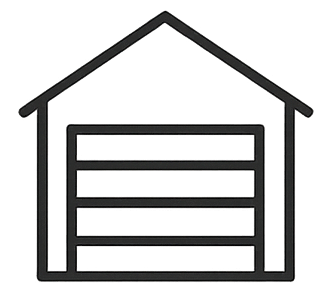
2Car Garage
Plan Description
The Four Waters offers a thoughtful balance of classic charm and smart, livable design. Anchored by a wide columned front porch, this home invites you into an open, airy layout with plenty of natural light and effortless flow between living, dining, and kitchen spaces. The main-level primary suite is light-filled and sized generously, featuring a cozy sitting room, large walk-in closet, and a spa-like bath with zero-entry shower. Upstairs, a flexible bonus room with full bath provides a hideaway for guests, hobbies, or movie nights. Whether you’re sipping coffee on the rear porch or hosting gatherings in the open-concept heart of the home, Four Waters is designed for elevated, everyday living with just the right touch of coastal ease.

3 Bedrooms

3.5 Bathrooms

2470 Sq.Ft.

2 Car Garage
Features You'll Love
- Large columned front entry porch
- High ceilings create spacious light filled rooms
- Open-concept kitchen, dining, and living areas with abundant natural light & breakfast nook
- Main-level primary suite with tray ceiling, large walk-in closet, sitting room, and zero entry shower
- Rear porch off family room perfect for entertaining or relaxing outdoors
- Laundry room conveniently located off the 2-car side-entry garage
- Includes upstairs bonus room/ flex space
Every Airlie Homes floor plan is fully customizable.
that means you can make it truly yours.
Whether you’re dreaming of a dedicated home office, expanded outdoor living, or cutting edge technology, we’ll help you tailor this plan to fit your lifestyle perfectly.

