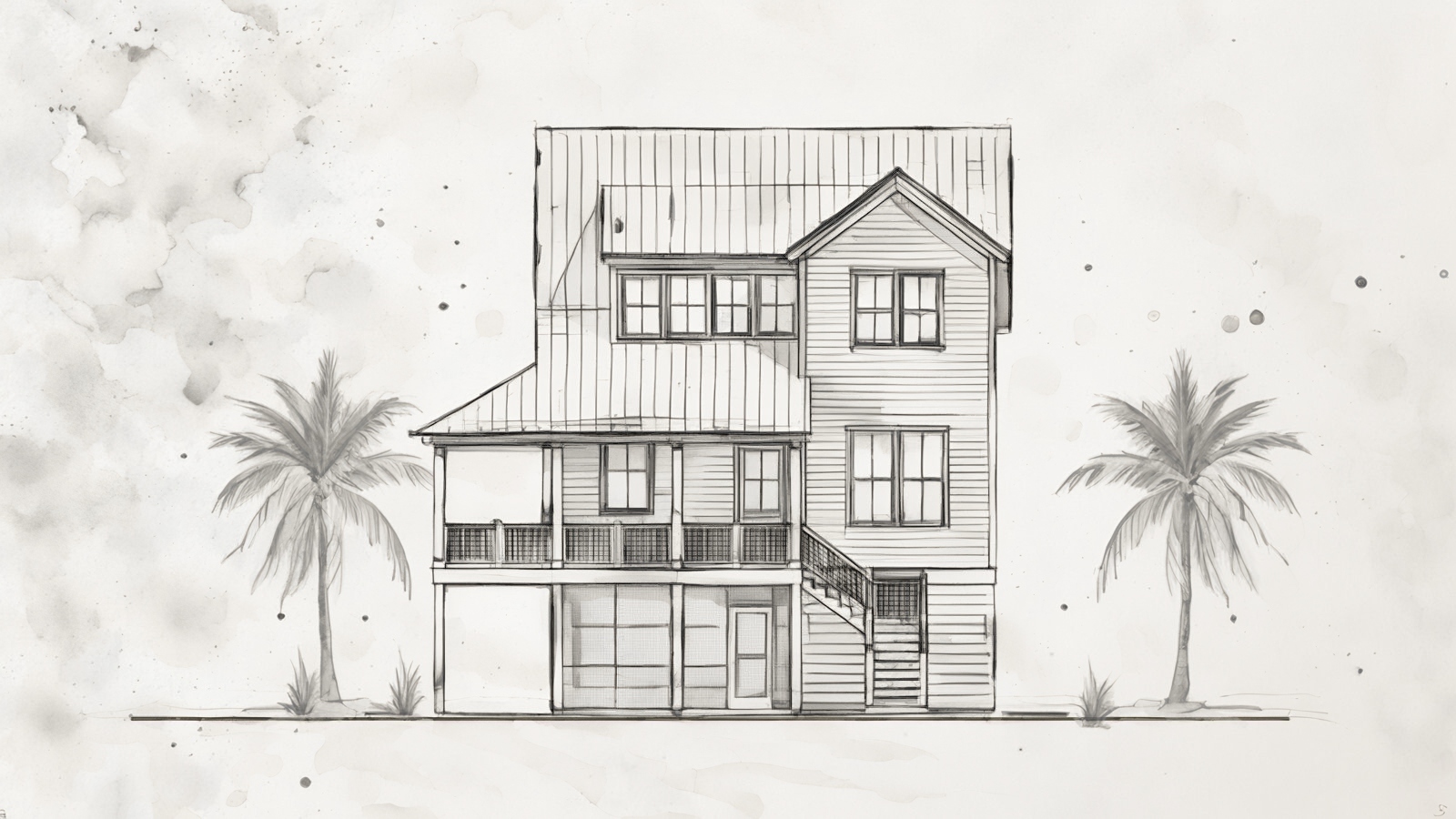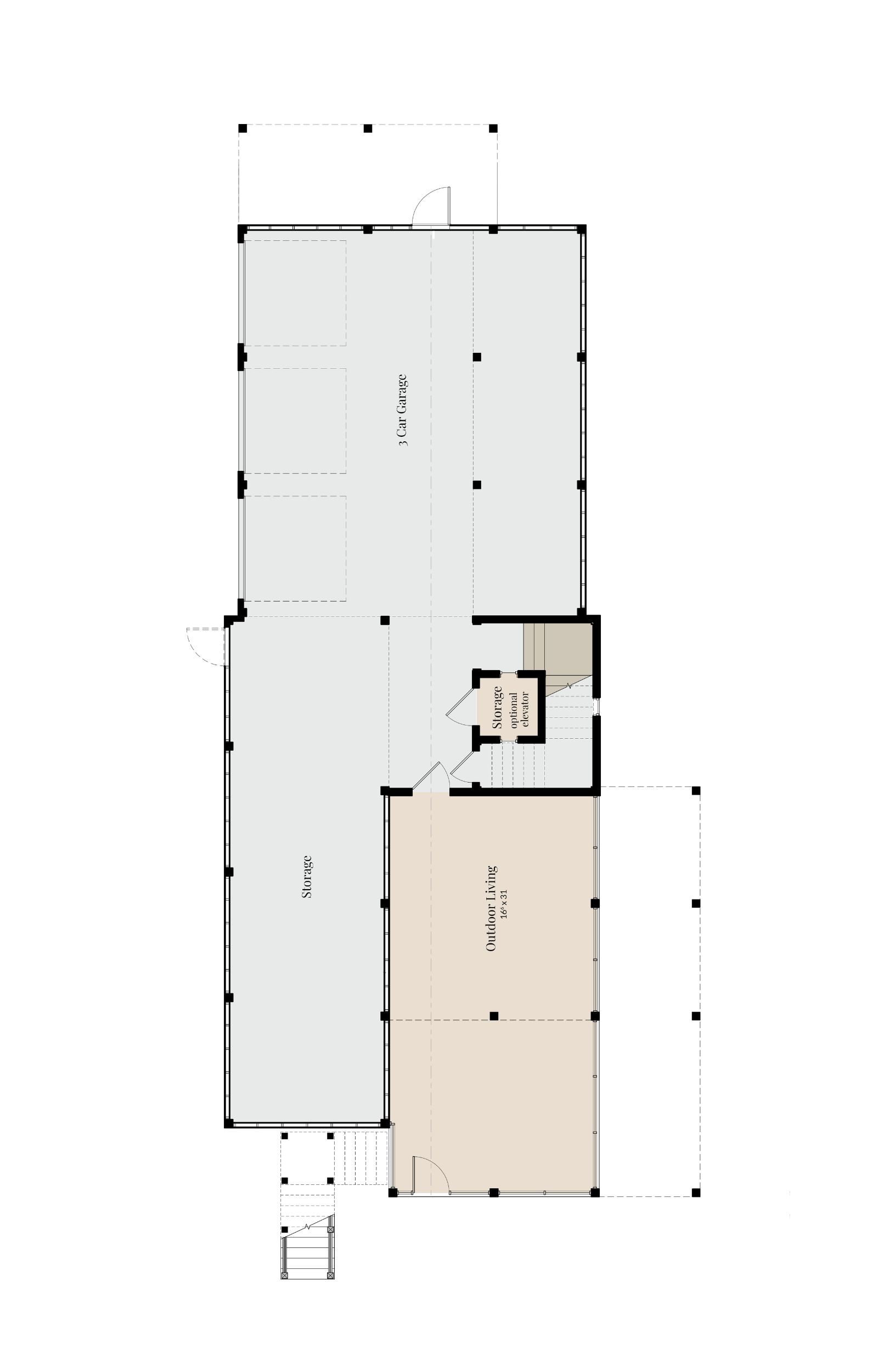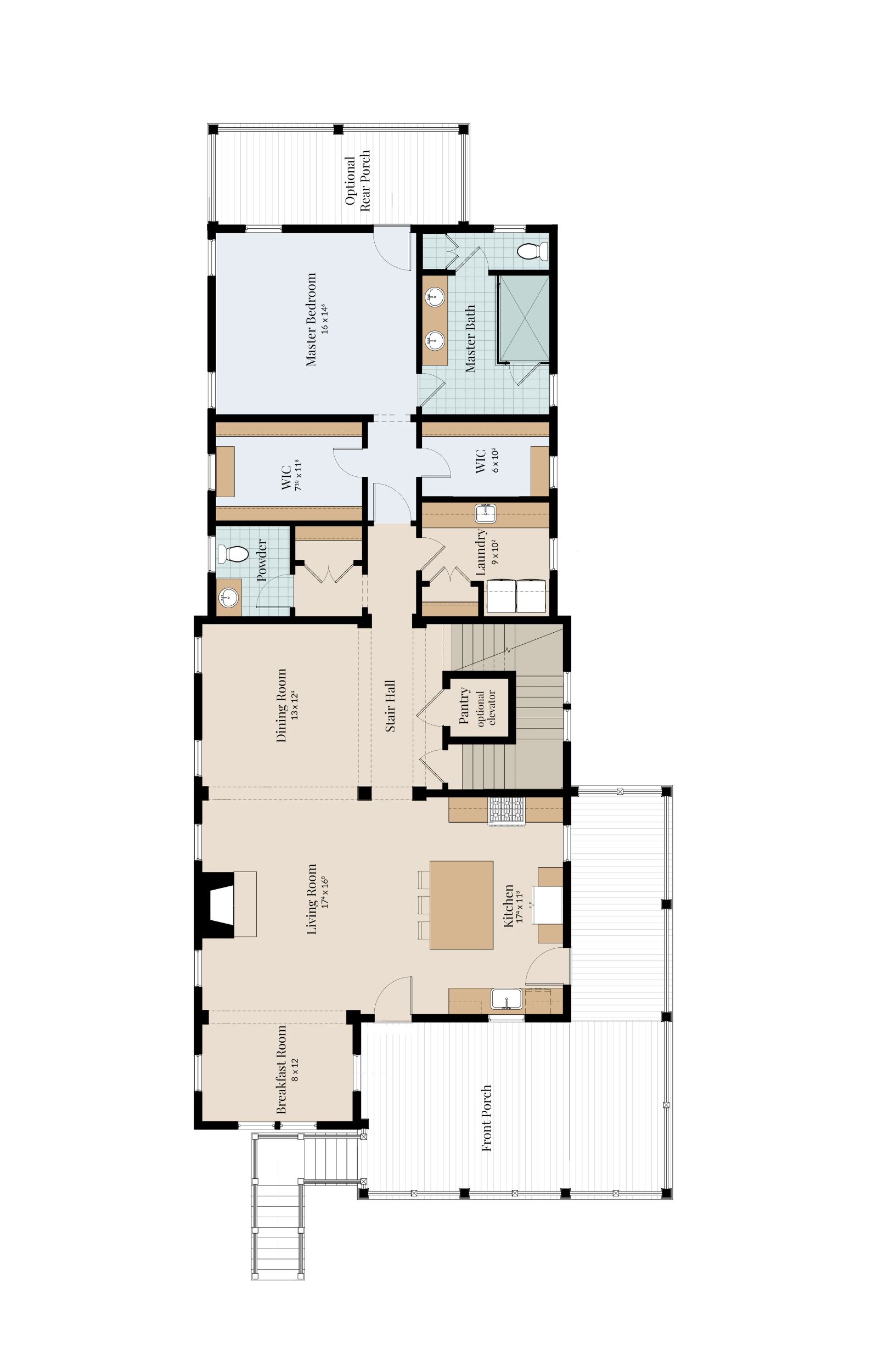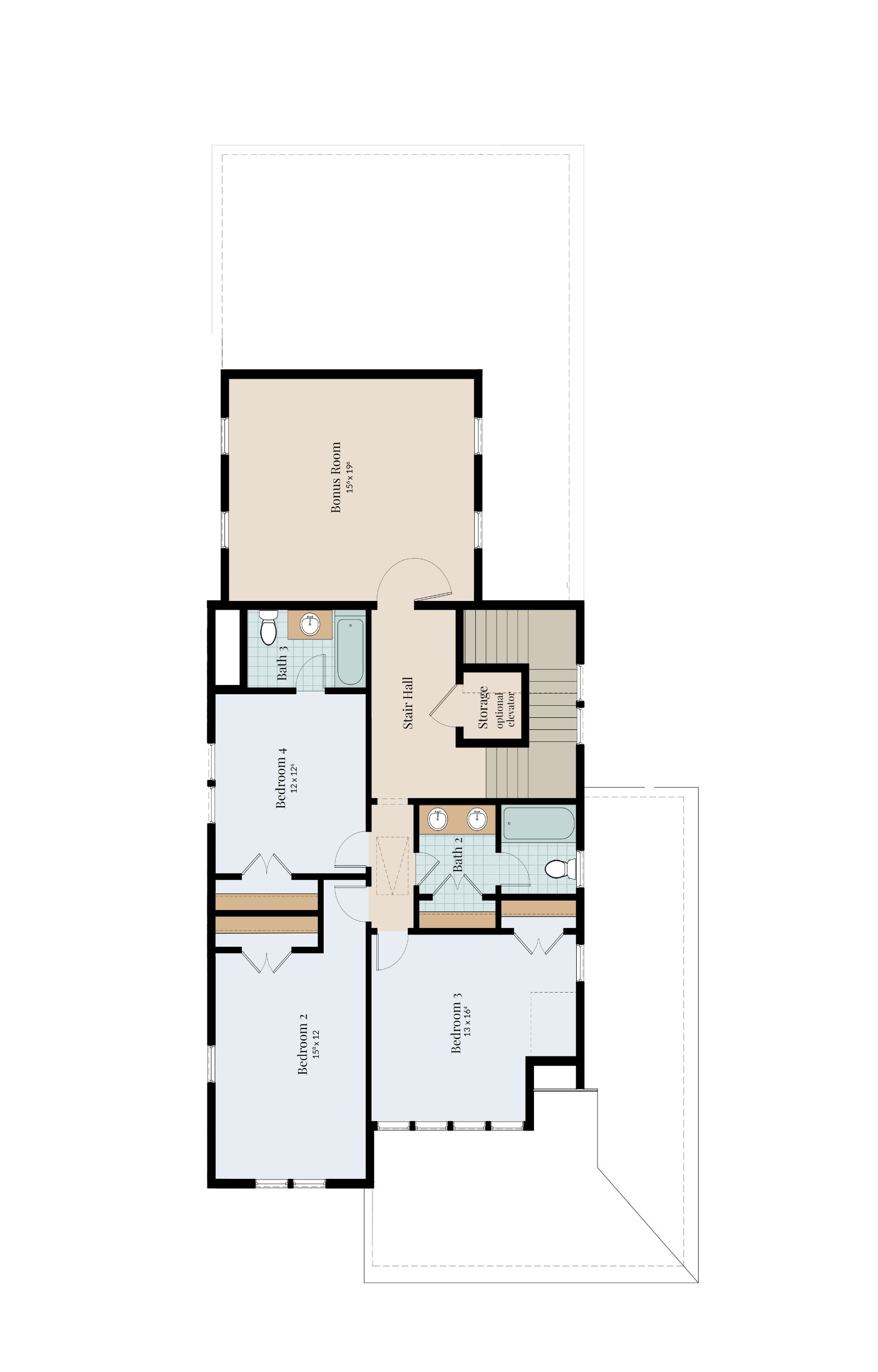

Inlet Point
Plan Quick Specs

4 Bedrooms

3.5 Bathrooms

3157 Sq.Ft.

3Car Garage
Plan Description
Designed on pilings for water living, the Inlet Point offers the perfect blend of luxury, comfort, and functionality across three thoughtfully planned levels. The home greets you with generous covered porches on both the ground and main floors—ideal for capturing breezes and creating welcoming outdoor spaces. Inside, the open-concept layout flows seamlessly from the light-filled living and dining areas to a breakfast room and well-appointed kitchen. The main-level primary suite includes dual walk-in closets and private porch access for quiet mornings. Upstairs, you’ll find additional bedrooms, a full bath, and a spacious bonus room perfect for entertaining or relaxing. With an optional elevator, smart storage, and flexible living spaces, the Inlet Point is built for effortless everyday living with a coastal twist.

4 Bedrooms

3.5 Bathrooms

3157 Sq.Ft.

3 Car Garage
Features You'll Love
- Generous covered porches on ground & first floors
- Open-concept kitchen, dining, and living areas with abundant natural light & breakfast room
- Main-level primary suite with large his and her walk-in closets and adjacent porch
- Optional residential elevator
- Laundry room with great counter space
- Includes upstairs bonus room/ flex space
Every Airlie Homes floor plan is fully customizable.
that means you can make it truly yours.
Whether you’re dreaming of a dedicated home office, expanded outdoor living, or cutting edge technology, we’ll help you tailor this plan to fit your lifestyle perfectly.




