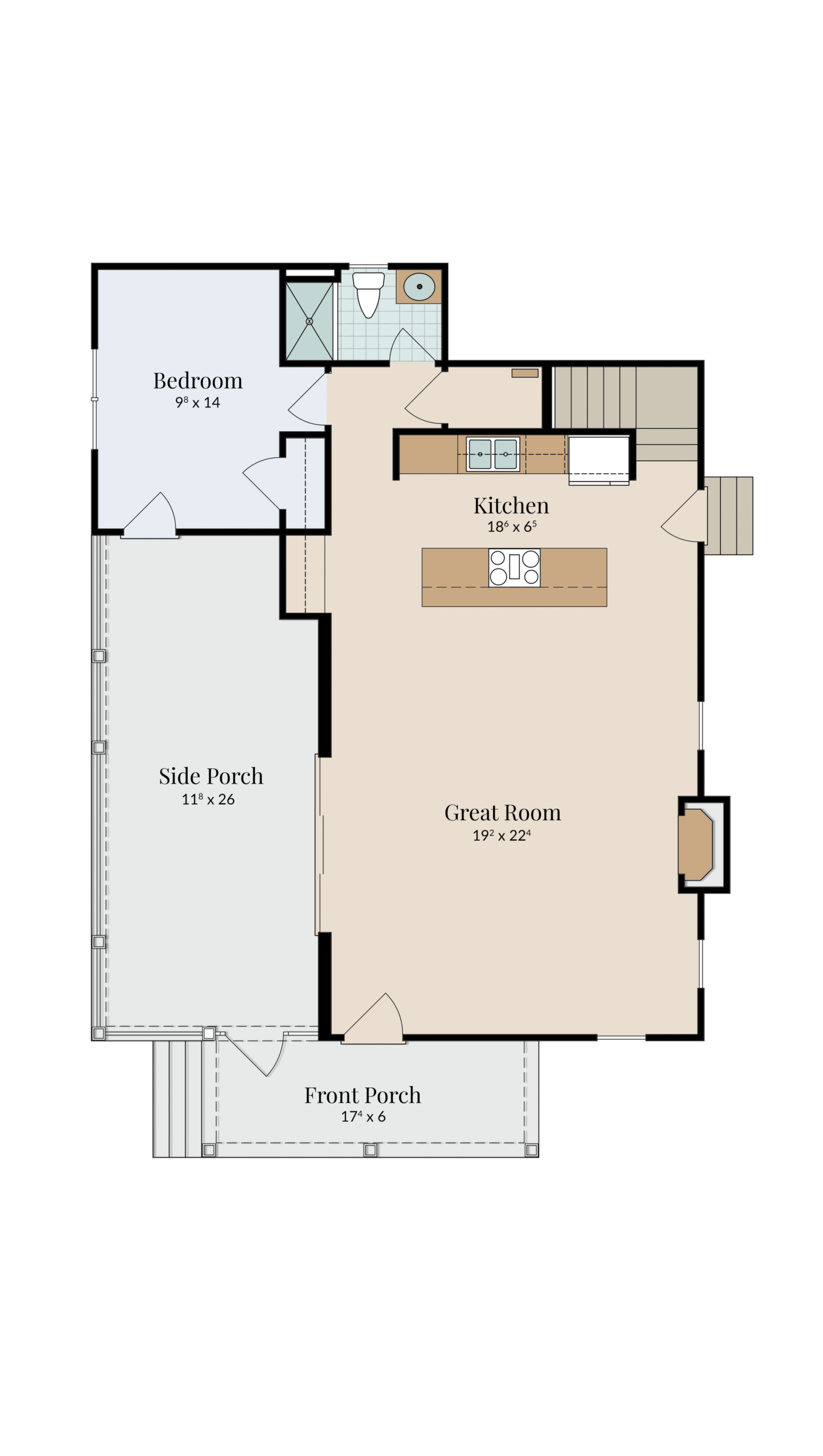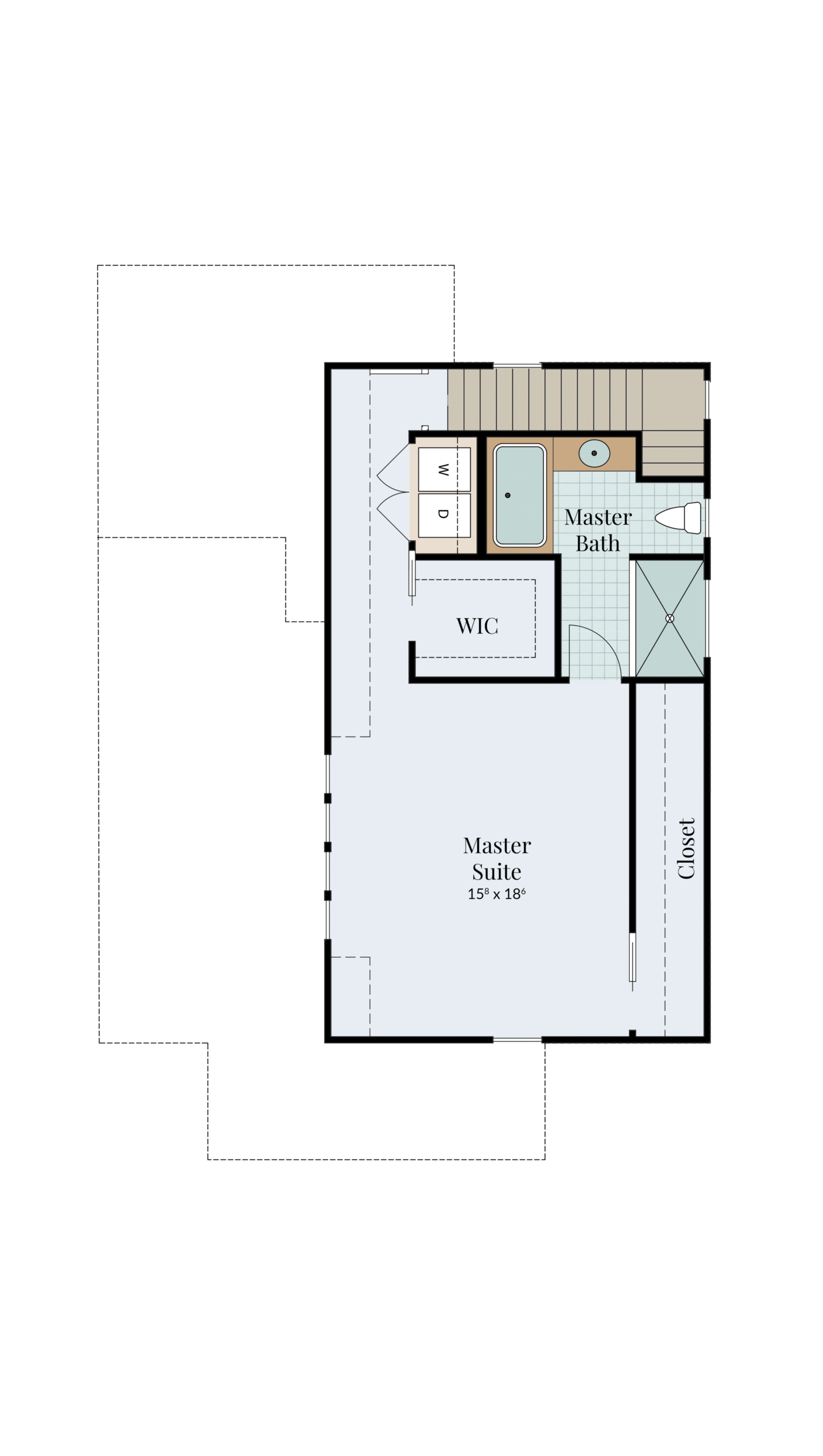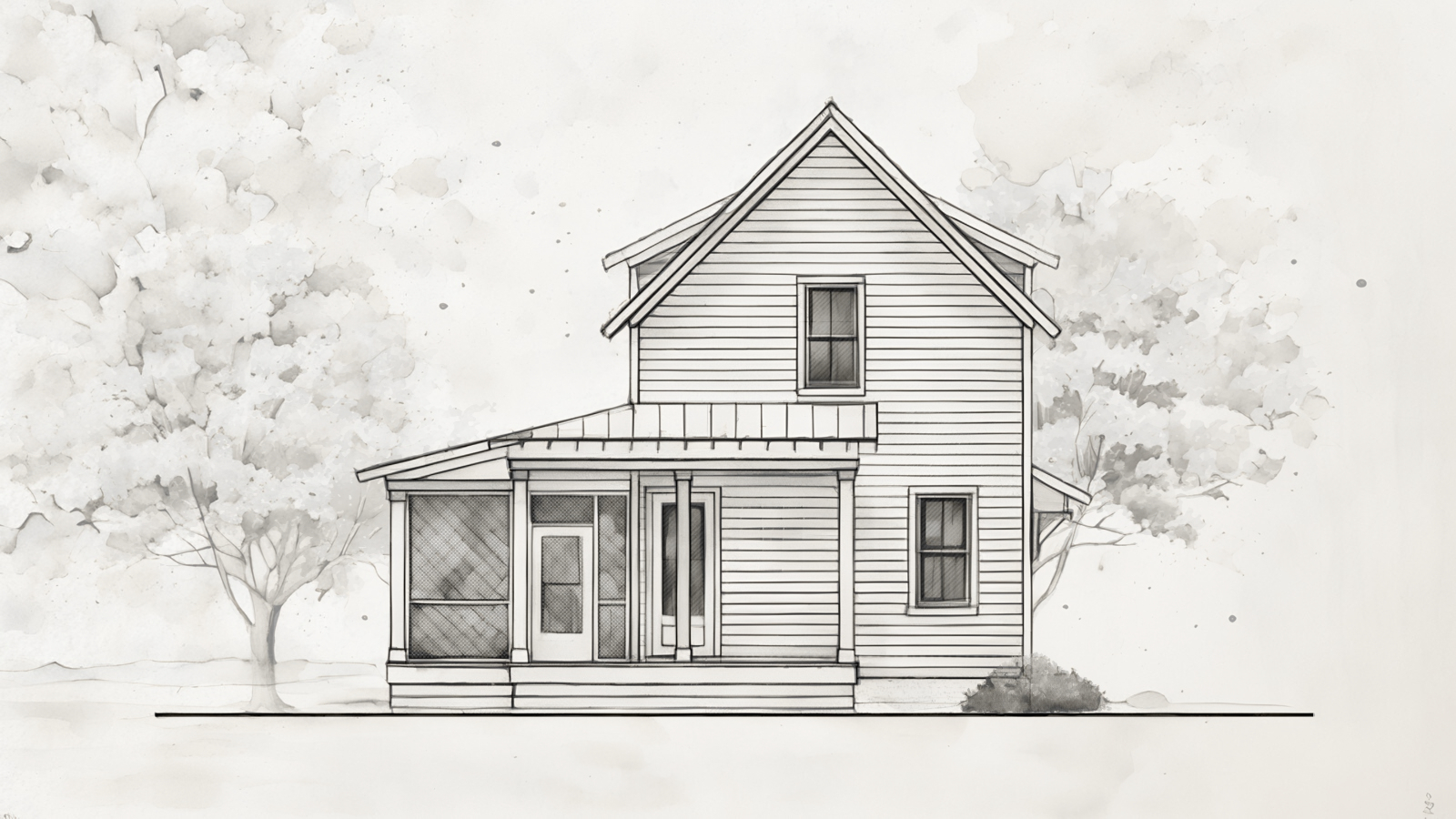

Jamestown
Plan Quick Specs

2 Bedrooms

2 Bathrooms
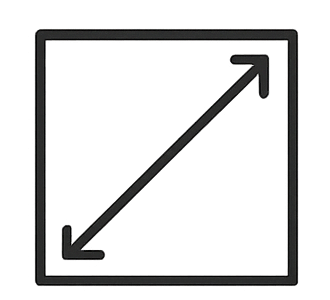
1534 Sq.Ft.
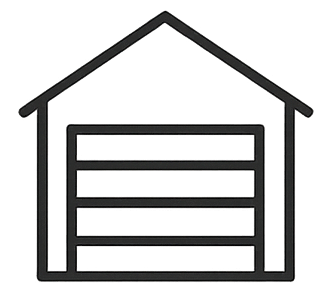
0Car Garage
Plan Description
Welcome to the Jamestown, an efficient 2-bedroom, 2-bath home designed for comfort, flexibility, and smart use of space. The main floor features an open-concept layout with a spacious great room, kitchen with a center island, and a dedicated dining area that flows naturally into a screened porch, perfect for indoor-outdoor living. A secondary bedroom and full bath on the main level provide ideal space for guests, a home office, or multi-generational needs. Upstairs, the private primary suite offers peace and privacy, complete with a large walk-in closet and full bath. There’s also a bonus space for storage or future expansion. Whether you’re downsizing or building your first home, the Jamestown offers a practical layout with thoughtful details throughout.

2 Bedrooms

2 Bathrooms

1534 Sq.Ft.

0 Car Garage
Features You'll Love
- Covered front porch and screened side porch
- Efficient layout with open-concept great room and kitchen
- Spacious second-level master suite with walk-in closet and ensuite bath
- Additional full bath and secondary bedroom on the first floor
- Upstairs bonus area provides extra space for storage, office, or expansion needs
Every Airlie Homes floor plan is fully customizable.
that means you can make it truly yours.
Whether you’re dreaming of a dedicated home office, expanded outdoor living, or cutting edge technology, we’ll help you tailor this plan to fit your lifestyle perfectly.

