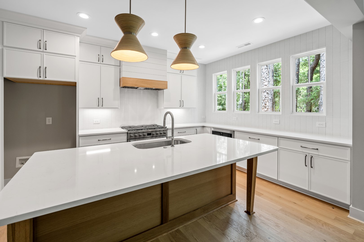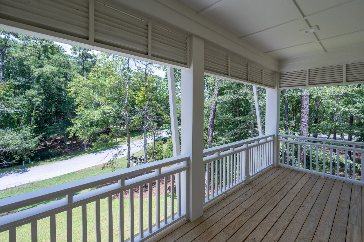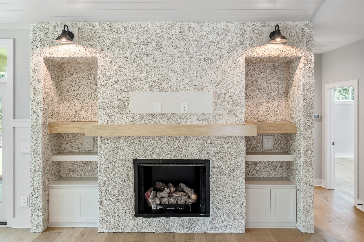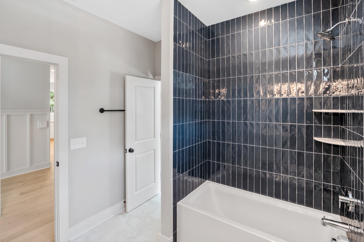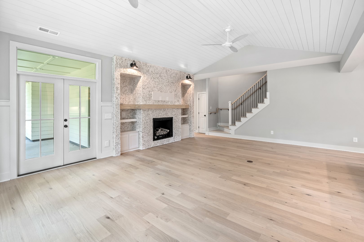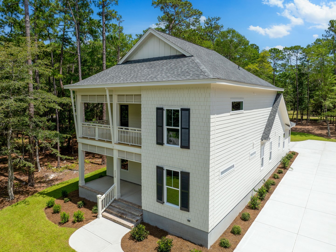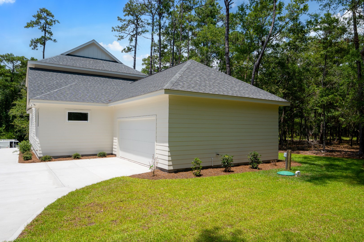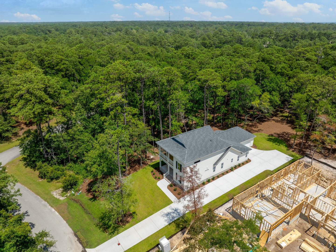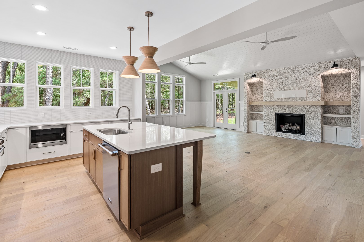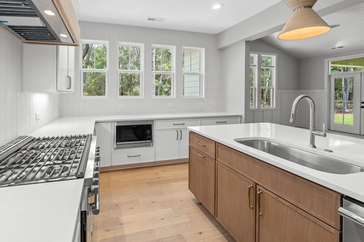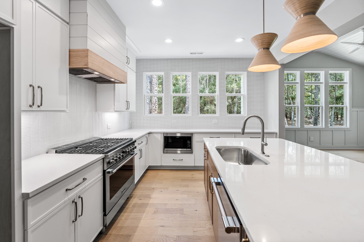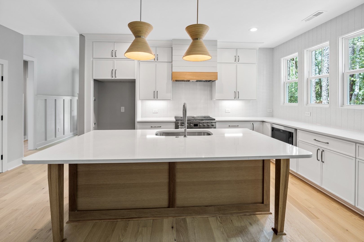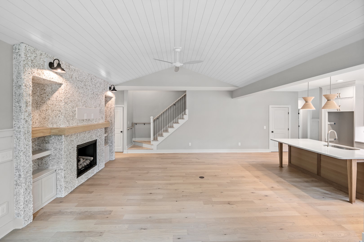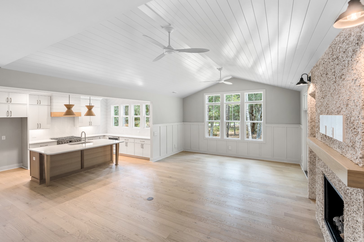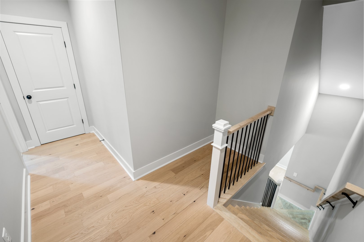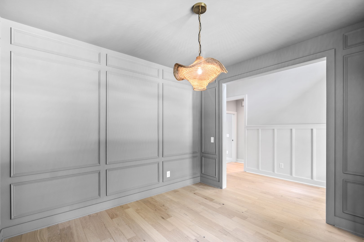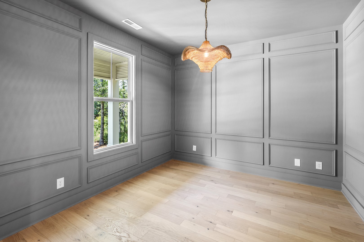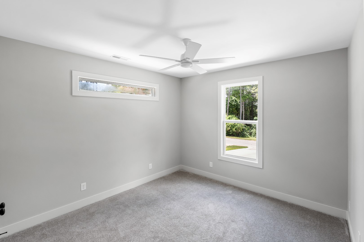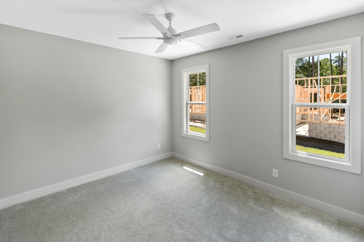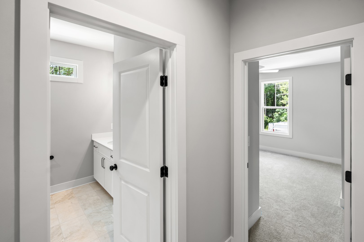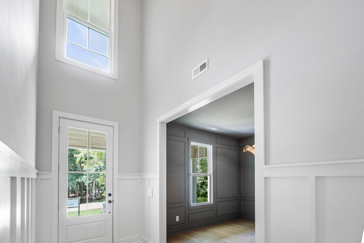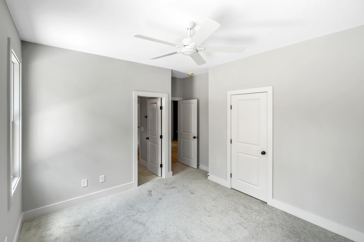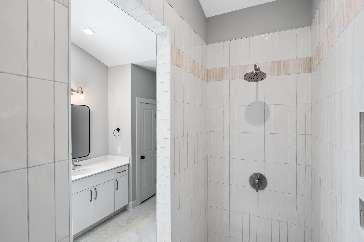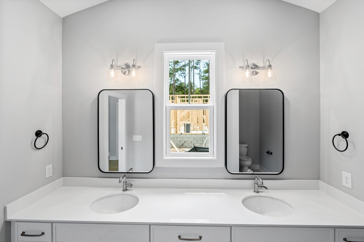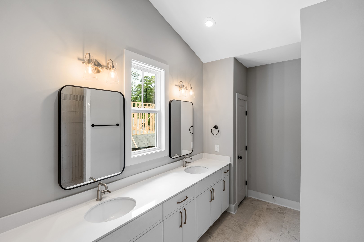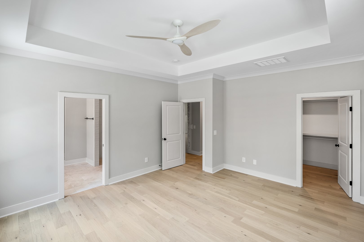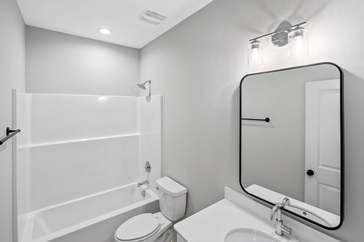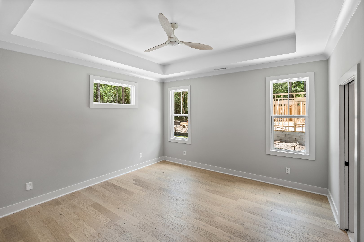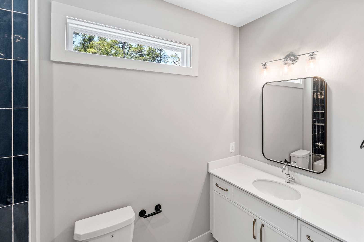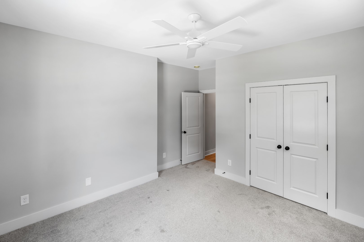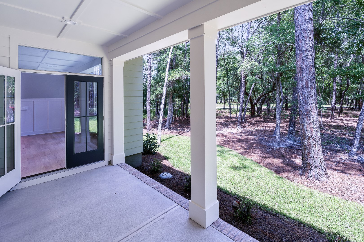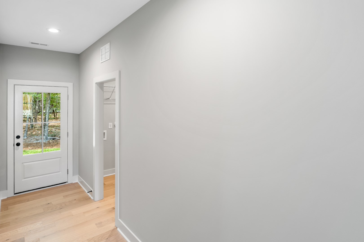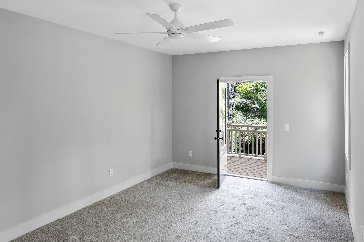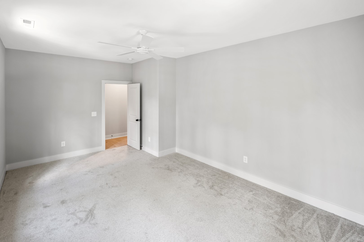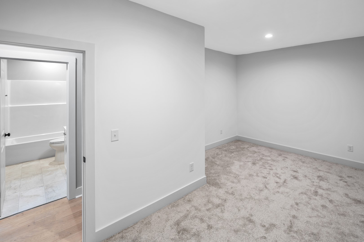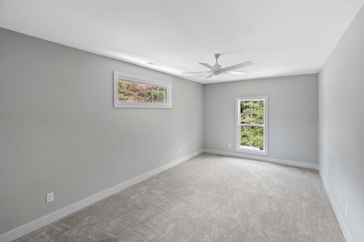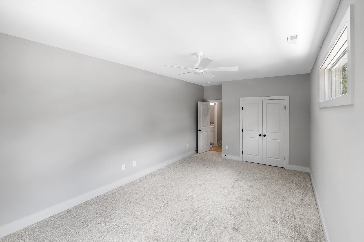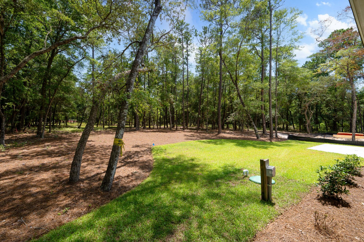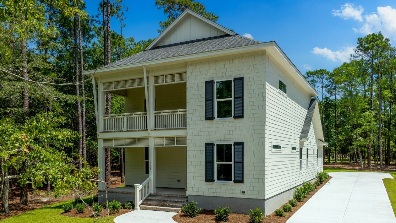

3359 Portside Dr Supply NC 28462

5

3

3166 Sq.Ft.
.44acres

2car garage
$749,000
Home Description
Welcome to your dream home in Oyster Harbour! This new Coastal Low Country home offers 5 bedrooms, 3 full baths, and a smart layout with 3 bedrooms and 2 full baths on the main floor. A soaring two-story foyer and vaulted family room ceiling create a grand first impression. Enjoy a tongue-and-groove ceiling, full-height office wall paneling, and a chef’s kitchen with 36” gas range and custom hood. The primary suite features a large 11×8 walk-in closet, while upstairs offers a 10×20 bedroom and 13×20 bonus room for added flexibility. Relax on the front porch or second-floor balcony, perfect for enjoying breezes and privacy. Set in a lively community shaded by live oaks, just 10 minutes from Holden Beach, with access to pickleball, tennis, water recreation, and more.
Interior Features
Master Downstairs
Walk-In Closets
Tray Ceilings
High Ceilings
Entrance Foyer
Mud Room
Kitchen Island
Ceiling Fans
Pantry
Walk-In Shower
Security Features: Fire Sprinkler System, Smoke Detector(S)
Exterior Features
Irrigation System
Gas Grill
Covered Patio &Porch
Attached 2 Car Garage Faces Rear
Lot Size Dimensions: 73 X 250 X 76 X 261
Community Features
Home Owners Association:
Association Fee: $145 p/month
Association Amenities: Barbecue, Clubhouse, Comm Garden, Community Pool, Dog Park, Fitness Center, Gated, Maint – Comm Areas, Maint – Grounds, Maint – Roads, Management, Meeting Room, Park, Party Room, Pickleball, RV Parking, Tennis Court
School Information
Elementary School: Supply
Middle School: Cedar Grove
High School: West Brunswick
Additional Property Info
Year Built: 2025
Subdivision: Oyster Harbour
Construction Materials: Shake Siding, Fiber Cement
Foundation Details: Block, Raised Slab
Levels: Two
Roof: Architectural Shingle
Structure Type: Wood Frame
Sewer: Septic Tank
Water Source: Municipal Water
Home Plans

1st Floor Plan

2nd Floor Plan

