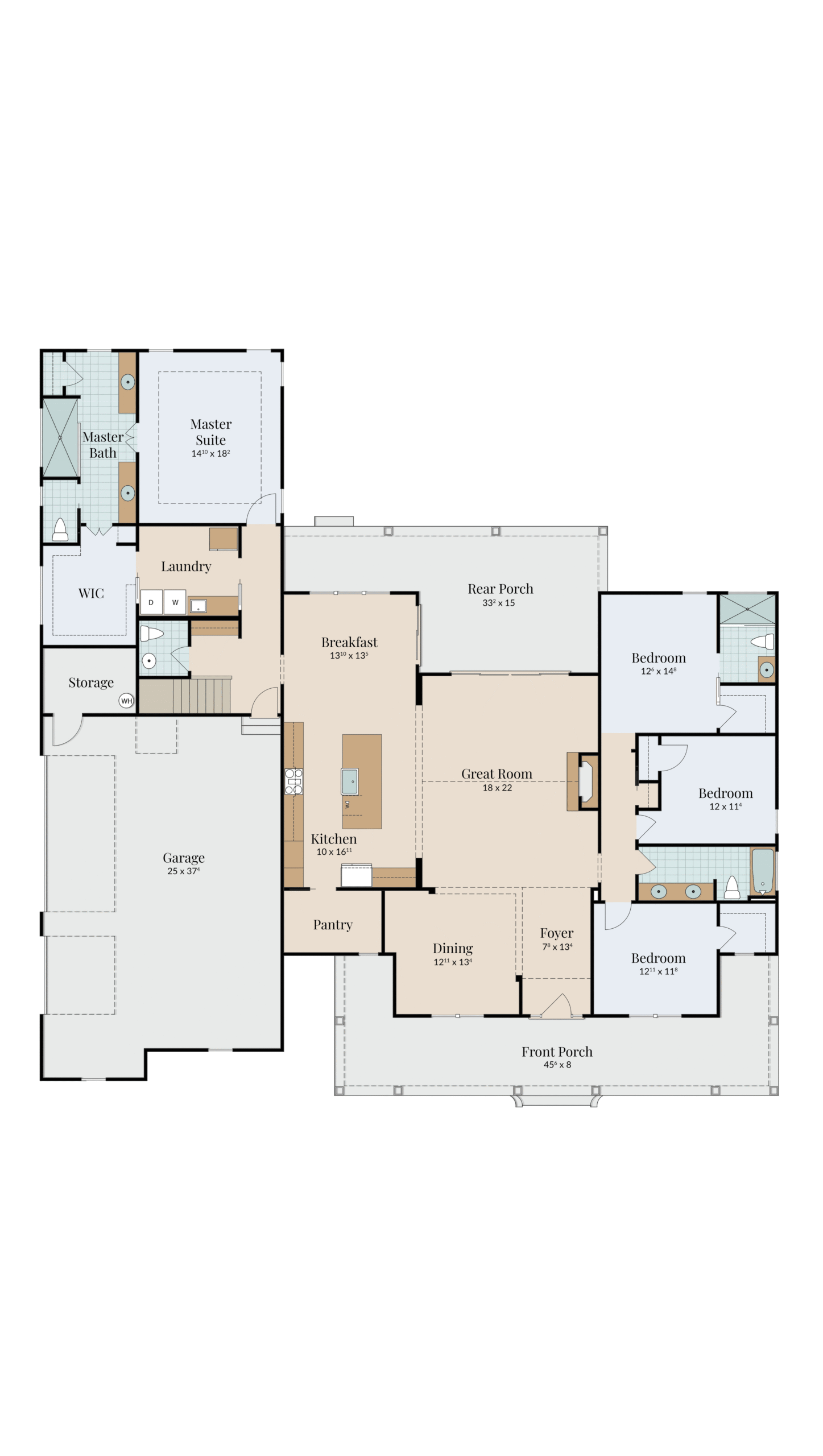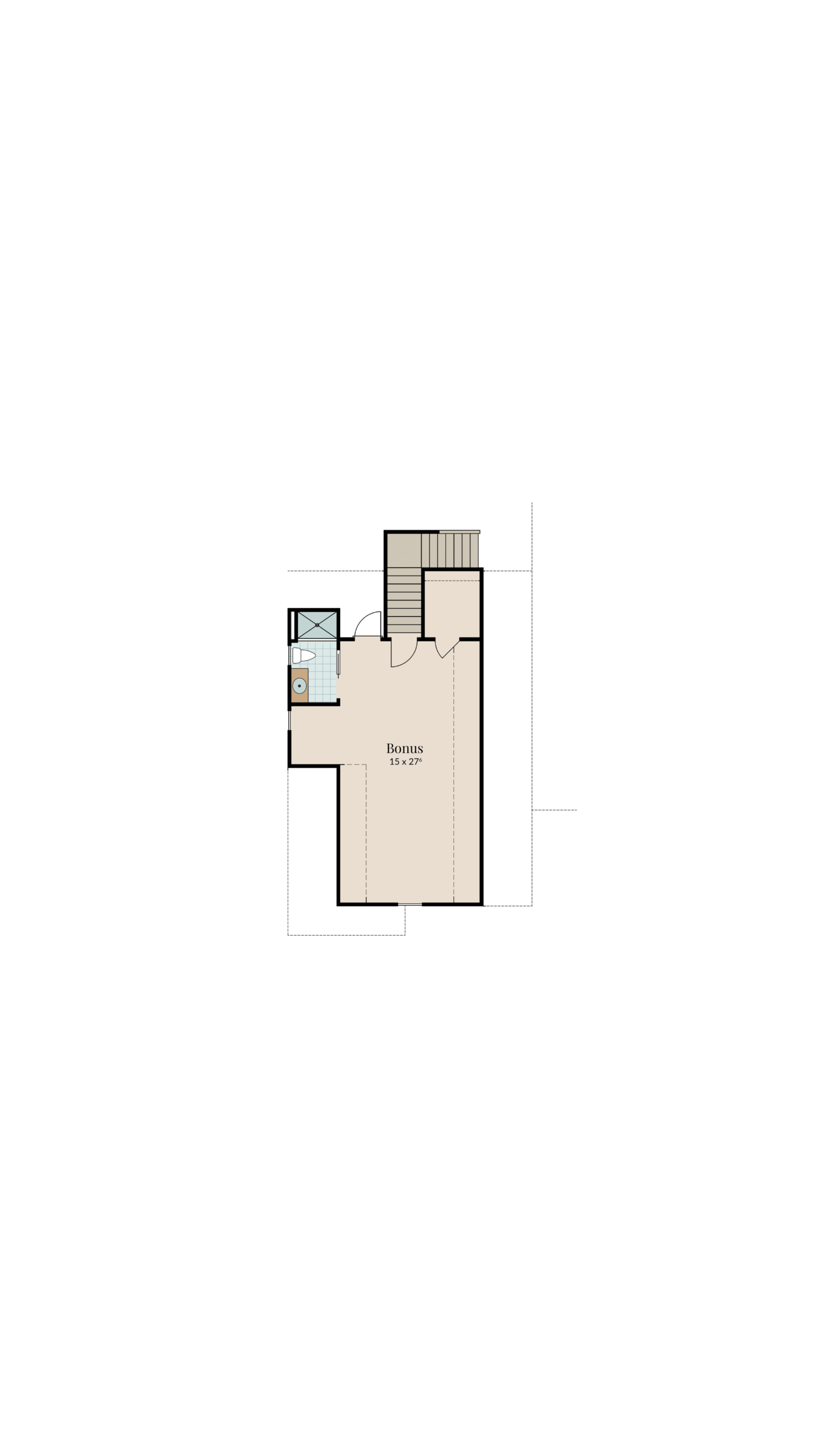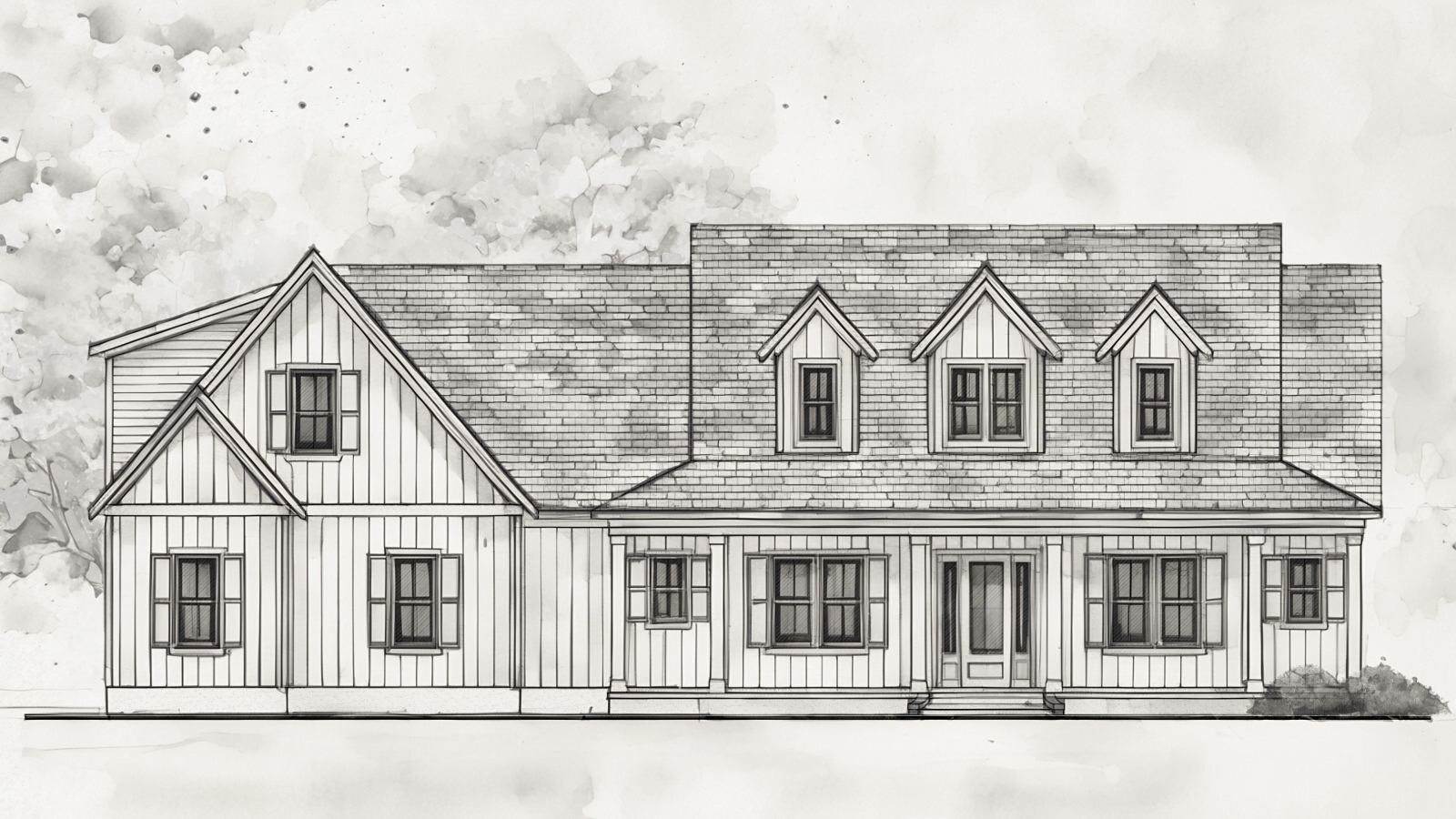

Stump Sound
Plan Quick Specs

4 Bedrooms

4 Bathrooms
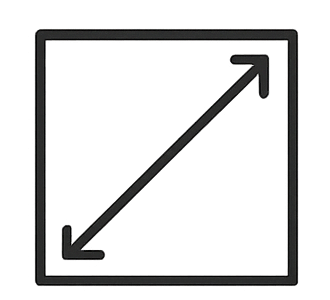
3398 Sq.Ft.
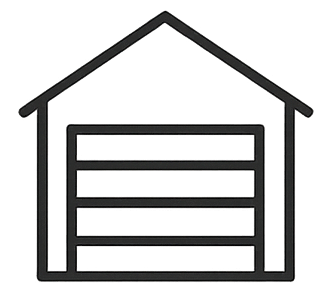
2Car Garage
Plan Description
The Stump Sound is a flexible and spacious home designed with everyday living in mind. It offers 4 bedrooms, 4 full baths, and just the right balance of open gathering spaces and private retreats. The heart of the home is the open-concept kitchen, dining area, and great room. A casual nook off the kitchen adds extra space for meals or homework, and the walk-in pantry keeps everything organized. The primary suite is tucked away at the back of the home with a large walk-in closet and a well-appointed bath. Three additional bedrooms on the main level give everyone their own space, and upstairs, a full bonus room with its own bath and storage area adds even more flexibility. Whether you need a playroom, guest suite, or home office, this plan adapts easily. With both front and rear porches and smart storage throughout, the Stump Sound is made for comfort, function, and everyday ease.

4 Bedrooms

4 Bathrooms

3398 Sq.Ft.

2 Car Garage
Features You'll Love
- Triple dormer windows
- Covered front and rear porches
- Spacious main-level master suite with oversized walk-in closet and generously sized bath
- Open-concept living between great room, kitchen with island, nook, and dining area
- Three additional main-floor bedrooms with two full baths, ideal for family or guests
- Large upstairs bonus room with full bath and storage
- Oversized side-entry garage with separate storage room and direct access to laundry/mudroom
Every Airlie Homes floor plan is fully customizable.
that means you can make it truly yours.
Whether you’re dreaming of a dedicated home office, expanded outdoor living, or cutting edge technology, we’ll help you tailor this plan to fit your lifestyle perfectly.

