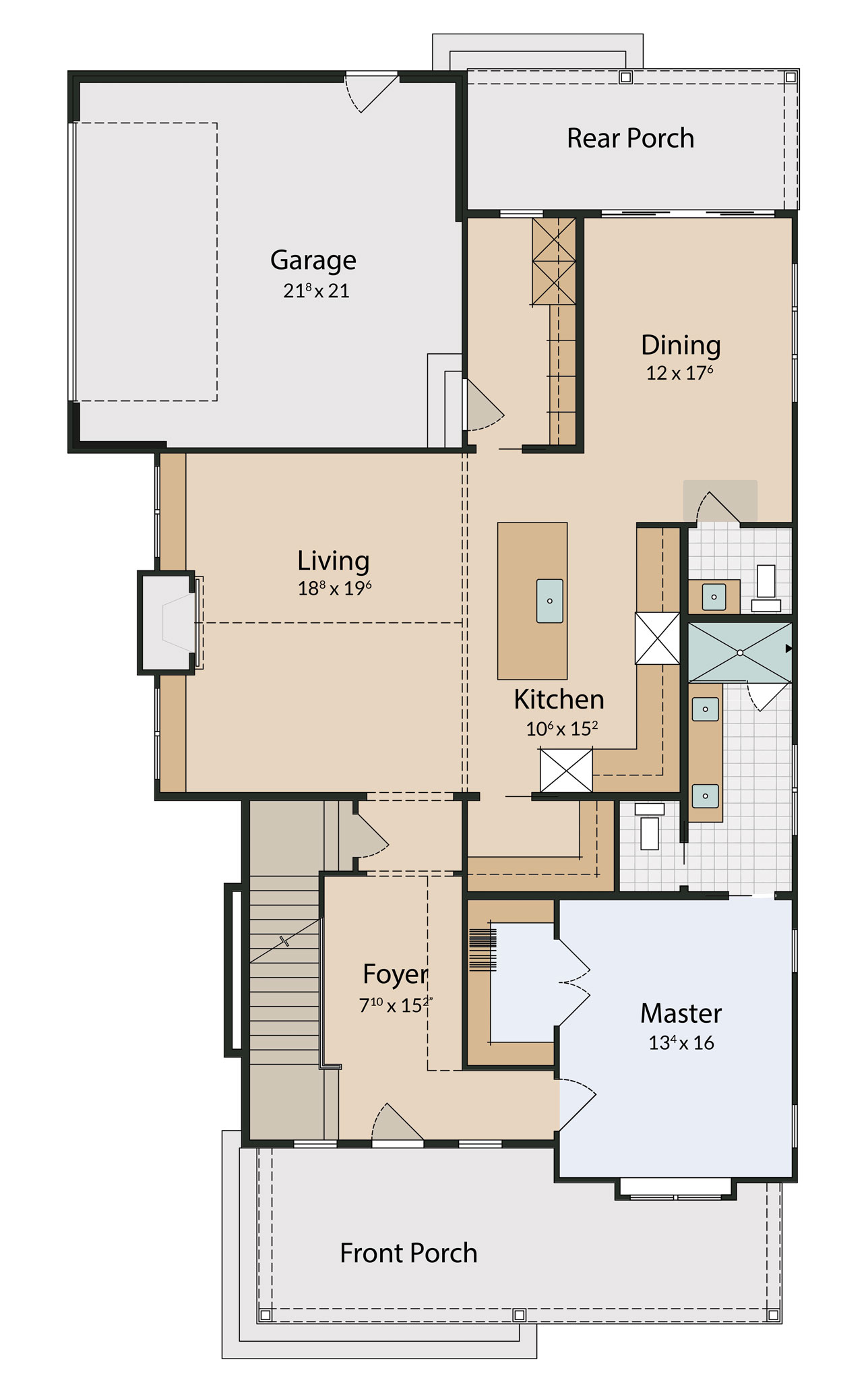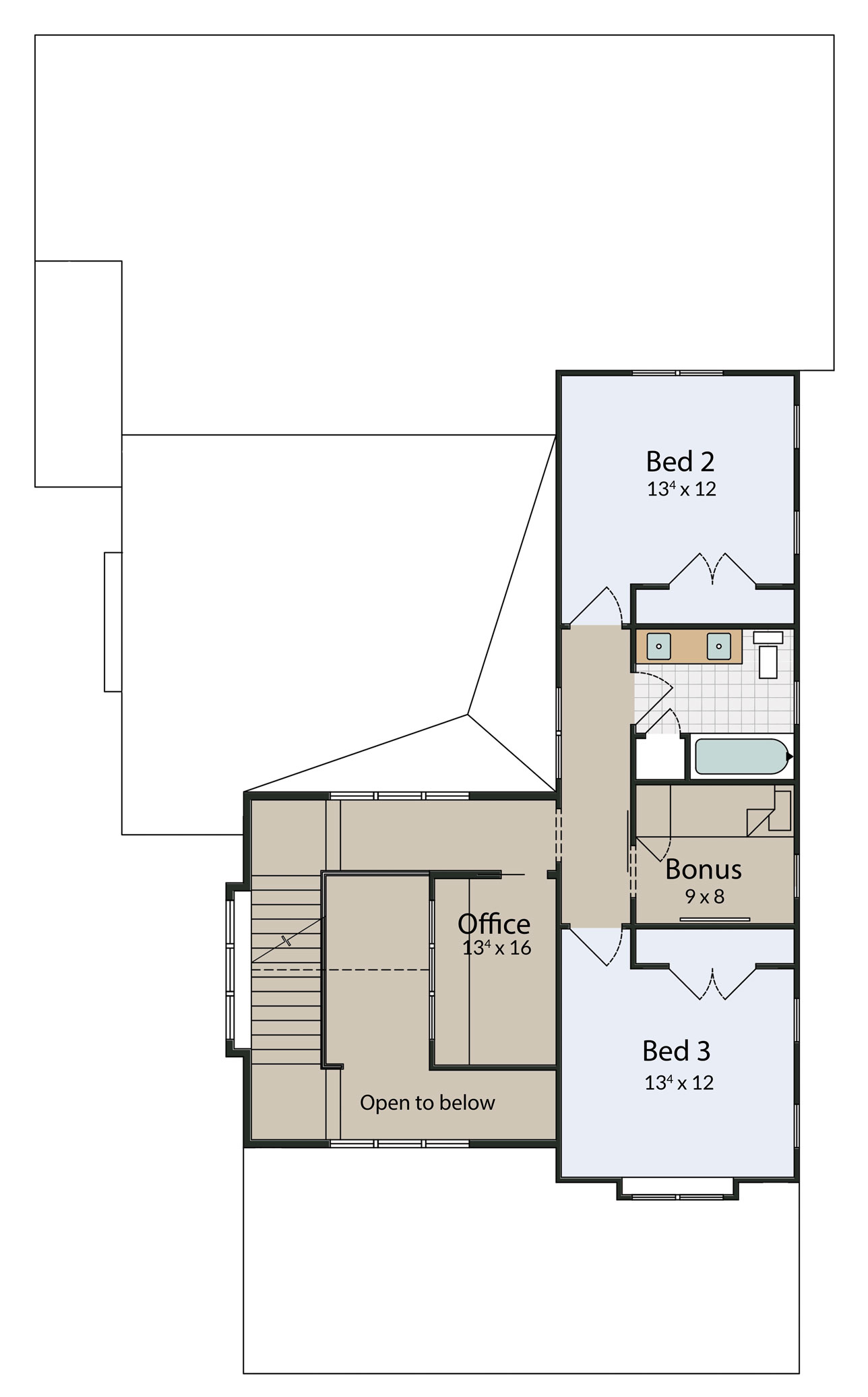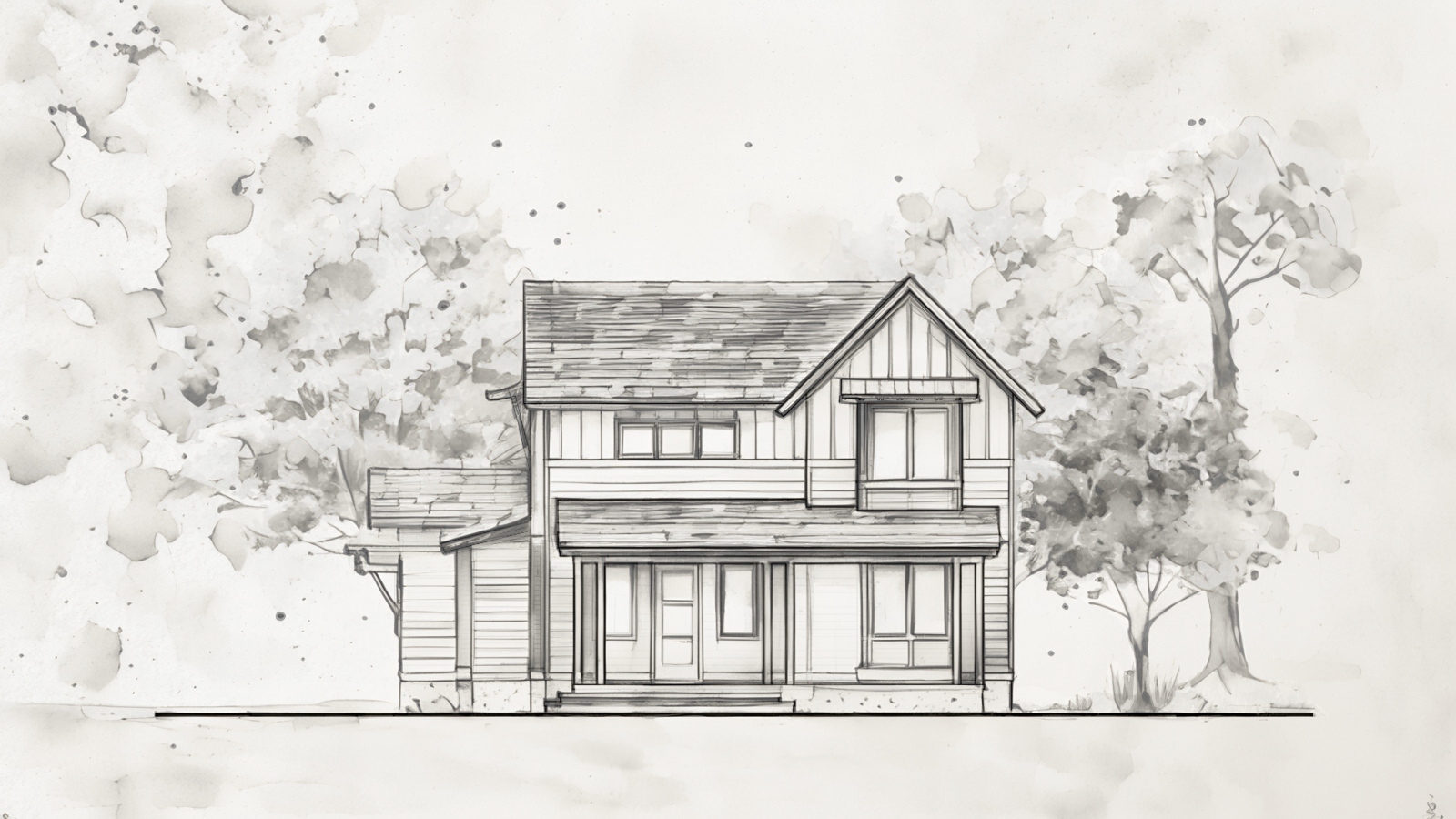

The Open Tide
Plan Quick Specs

3 Bedrooms

3 Bathrooms
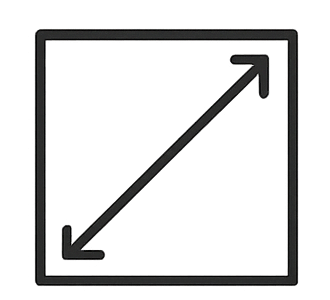
2530 Sq.Ft.
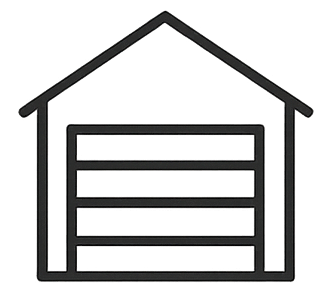
2Car Garage
Plan Description
Thoughtfully crafted for everyday ease, The Open Tide invites you into 2,530 square feet of bright, open living. At the heart of the home is a vaulted living room ceiling that creates a dramatic yet comfortable space to gather, anchored by a fireplace and flanked by natural light. The generous kitchen, complete with a large central island and walk-in pantry, opens directly to the dining area and living room—ideal for entertaining or casual family life. A spacious mudroom off the garage keeps the daily flow organized, while the upstairs office offers the flexibility to work or create from home. With three bedrooms, a cozy upstairs gathering room, and inviting porches front and back, The Open Tide brings thoughtful details and livable luxury together with coastal charm.

3 Bedrooms

3 Bathrooms

2530 Sq.Ft.

2 Car Garage
Features You'll Love
- Welcoming and generous 2-story foyer
- Living room with vaulted ceilings, fireplace, and built-ins
- Family kitchen with large central island & separate pantry
- Drop zone and laundry room located off the garage
- Generous downstairs master bedroom and en-suite bath
- Bonus room between the upstairs bedrooms
- Upstairs office off the foyer
- Front and rear covered porches
Every Airlie Homes floor plan is fully customizable.
that means you can make it truly yours.
Whether you’re dreaming of a dedicated home office, expanded outdoor living, or cutting edge technology, we’ll help you tailor this plan to fit your lifestyle perfectly.

